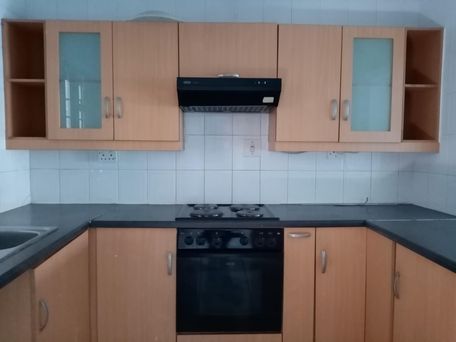3 Properties and Homes For Sale in Bassonia, Johannesburg, Gauteng
26
R1,050,000
2 Bedroom Townhouse For Sale in Bassonia
2 Beds
1 Bath
2 Parkings
103m²
12
R2,600,000
3 Bedroom House For Sale in Bassonia
3 Beds
2 Baths
2 Garages
4 Parkings
34
POA
6 Bedroom House For Sale in Bassonia
6 Beds
3 Baths
2 Garages

1
Wondering what your home is worth?
Get a free online comparative market assessment today.
Get Email Alerts








































































